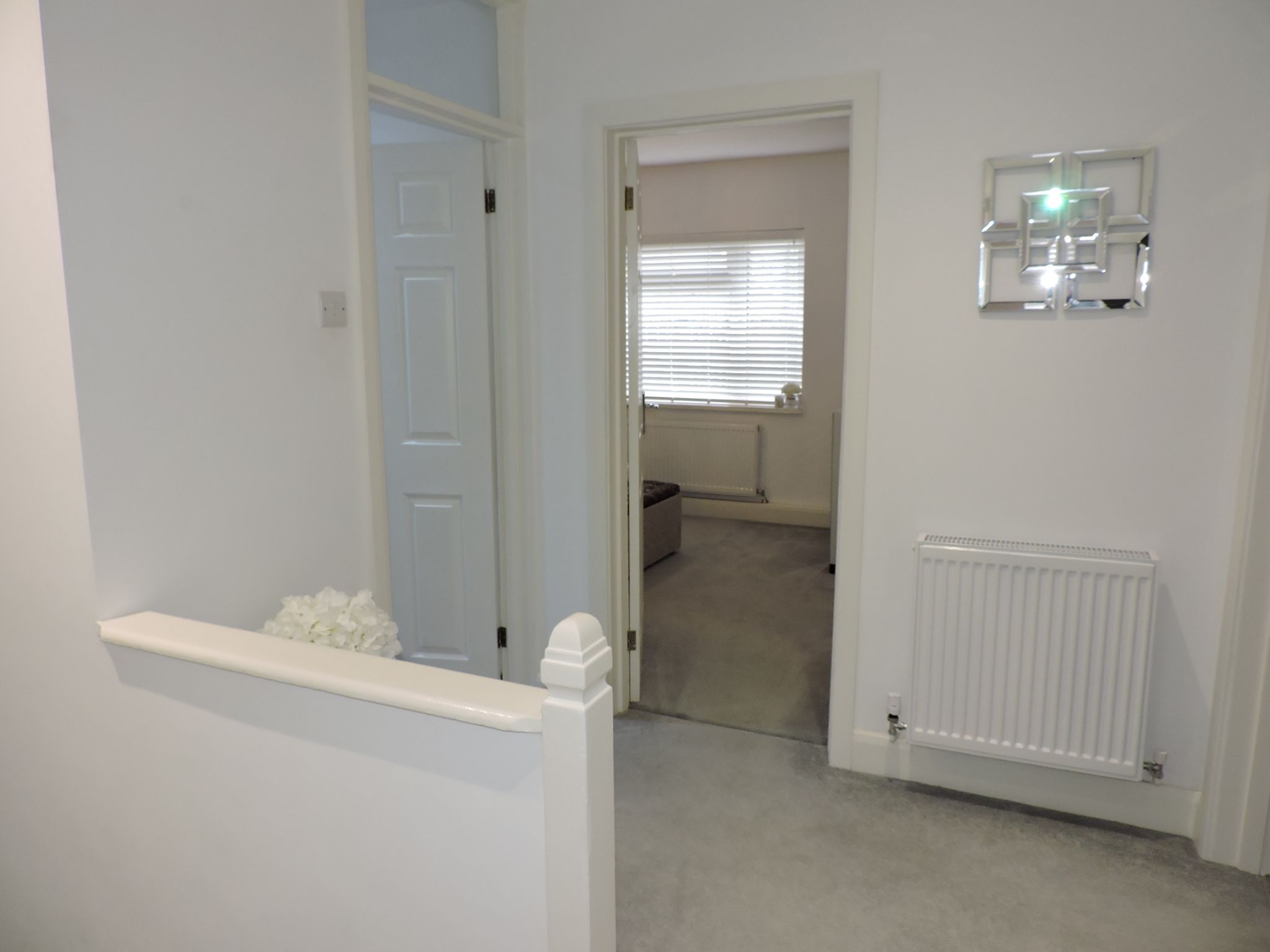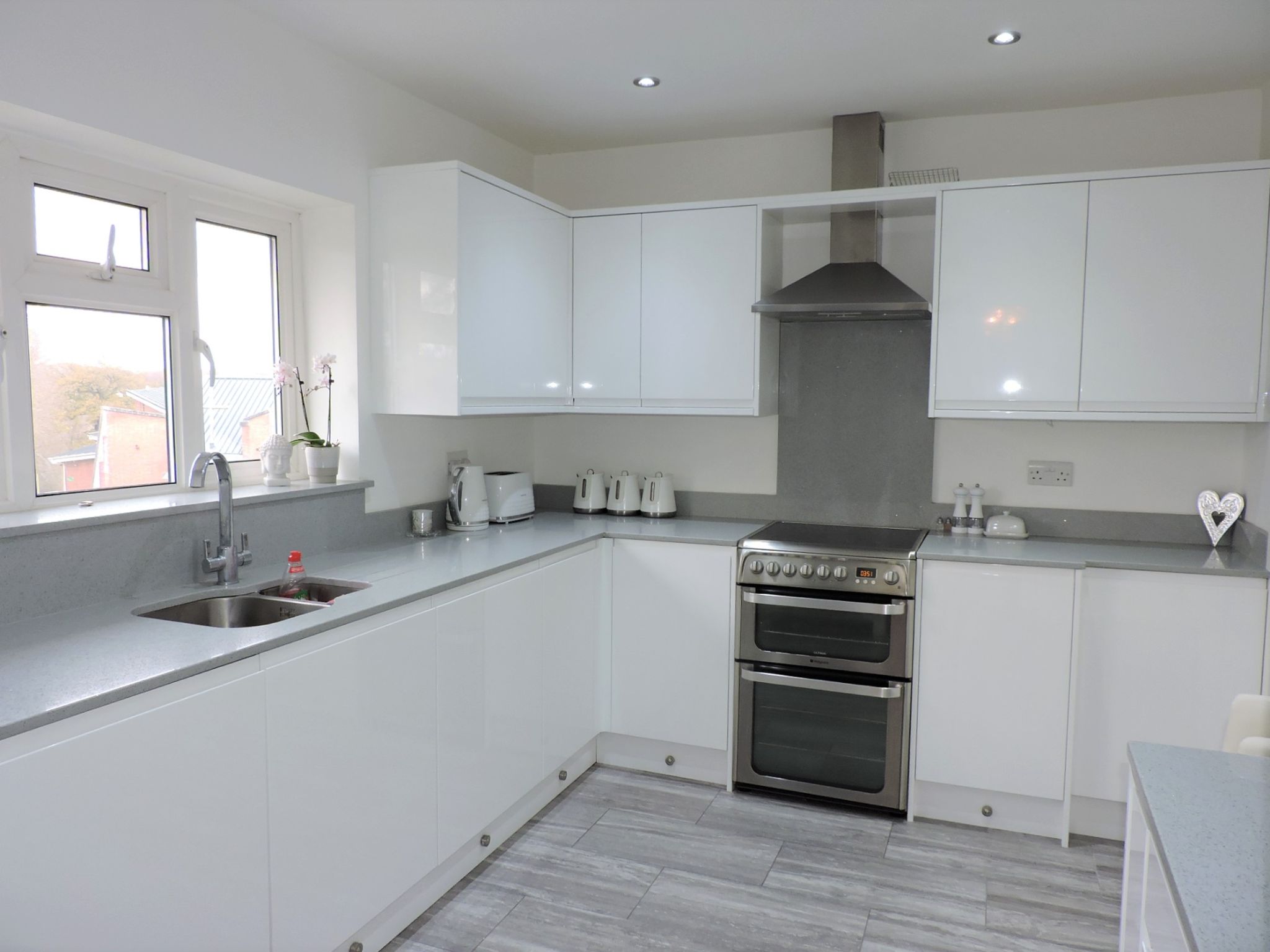 White and Hayward
White and Hayward
 White and Hayward
White and Hayward
2 bedrooms, 2 bathrooms
Property reference: NEM-G3P11CS4W1
















The property offers private front door, staircase to spacious 1st floor landing, 16ft approx. reception/dining room with dual aspect windows and feature fireplace, contemporary kitchen with integral appliances including undercounter fridge and dishwasher, separate utility space for washing machine, 2 double bedrooms both with fitted wardrobes plus, a
luxury bathroom. Other benefits include gas central heating and double glazing.
The private fully enclosed rear garden for sole use, has a decked area leading to lawn plus outside tap and gated access at the rear. A useful brick store can be accessed from the front of the property.
Offered with the advantage of no onward chain.
ACCOMMODATION INCLUDES
Entrance: Storm canopy and private front door to:
Entrance Hall: Cupboard housing consumer unit and meters, staircase to 1st floor landing:
1st Floor Landing: Spacious with access to the loft, radiator, power points and doors to:
Lounge/Diner Dimensions: 16' (4.88 M) x 12'4” (3.75 M) Dual aspect windows to the rear, twin alcoves, 2 x radiators, feature fireplace inset with electric fire, telephone and Sky points, TV aerial and power points.
Kitchen Dimensions: 10'10" (3.30 M) x 8'10" (2.70 M) Contemporary in design with window to the rear, fully fitted with a range of eye level and base units with granite work surfaces over, stainless steel sink unit with chrome mixer tap, integrated appliances including dishwasher, under counter fridge, space for free standing cooker with extractor hood over, ceramic tiled flooring, radiator and down lighters. Utility cupboard with plumbing for washing machine and space for a tumble dryer over.
Bedroom 1 Dimensions: 12'11" (3.94 M) x 10'7” (3.22 M) Window to the front, built in floor to ceiling wardrobe, radiator and power points.
Bedroom 2 Dimensions: 11'10” (3.61 M) x 10'8” (3.26 M) Window to front, floor to ceiling wardrobe, radiator and power points.
Bathroom: Modesty glass window to the side, fitted with a white suite comprising panel enclosed bath with mains fed shower over, wash hand basin with vanity unit under, low level W.C. with concealed cistern, part tiled walls, chrome ladder heated towel rail, down lighters and ceramic tiled flooring.
OUTSIDE
To the Front: Pathway to private front door.
Rear Garden: Fully enclosed rear garden for sole use, decked area leading to lawn, outside tap and gate at the rear.
Brick Built Store: With power and light.
Tenure: Leasehold. Length of lease to be advised.
Council Tax: C Epsom and Ewell
EPC Rating: C
Agents Note: These particulars, whilst believed to be accurate are set out as a general outline only for guidance and do not constitute any part of an offer or contract. Intending purchasers should not rely on them as statements of representation of fact but must satisfy themselves by inspection or otherwise as to their accuracy. No person representing White and Hayward has the authority to make or give any representation or warranty in respect of the property. We would also advise any purchaser that the systems and appliances mentioned in these have not been tested. Our Client has advised us of the aforementioned Tenure; however, we would advise any interested party obtain confirmation of this fact from their legal representative.
