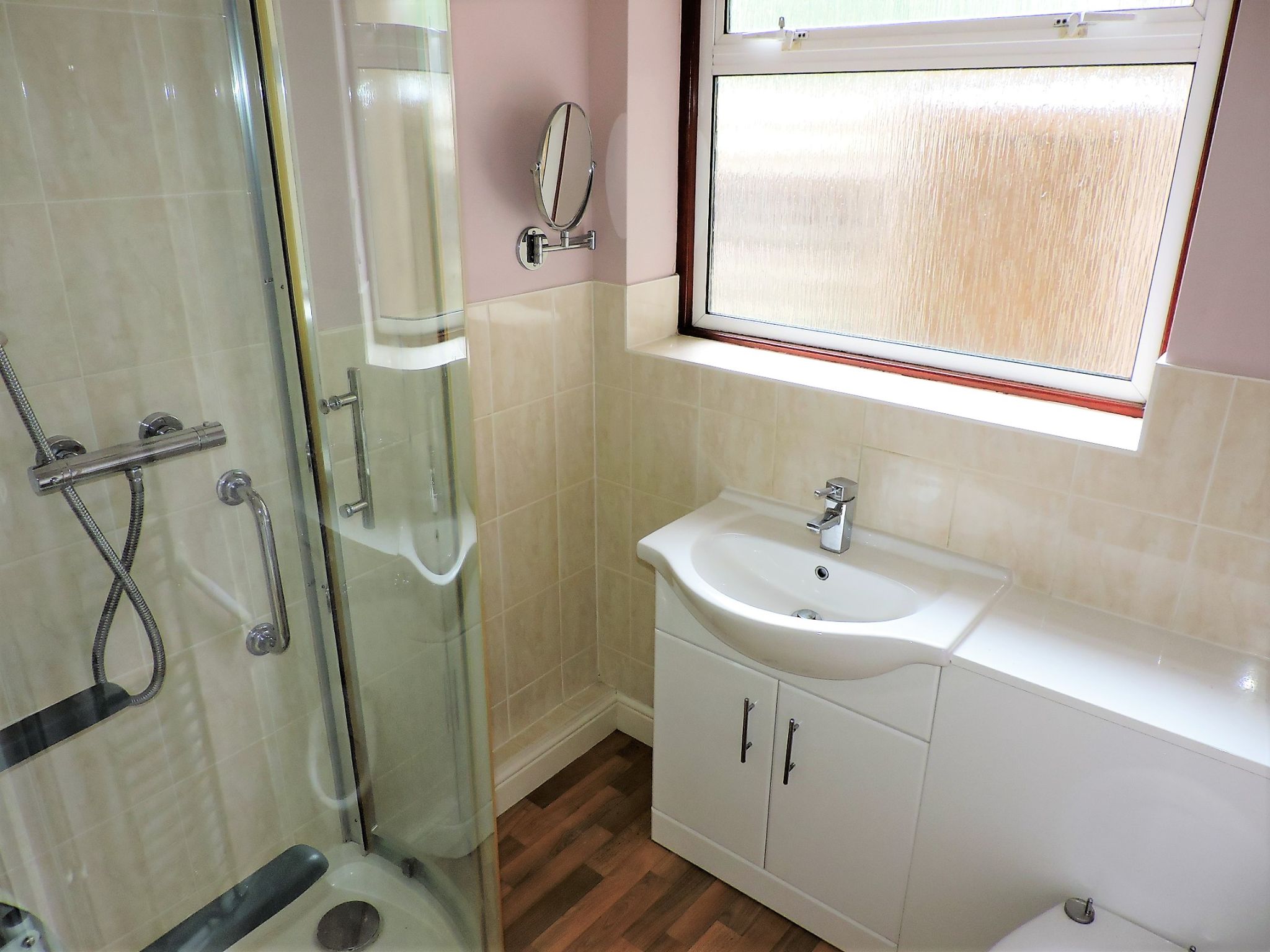Property overview
Description
Cash buyers only due to short lease. A 2 bedroom, ground floor purpose built maisonette in need of some updating, with private garden and garage in block, located in residential road within walking distance of Morden shops and Underground, National Trust Land at Morden Hall Park plus the Wandle Trail with both walking and cycling routes plus 0.4 miles of Mitcham Tram Stop with routes to Wimbledon and Beckenham Junction. The property offers private front door, entrance hall with large storage cupboard and cloaks cupboard, reception/dining room with patio doors overlooking the garden, spacious fitted kitchen, 2 double bedrooms both with bult in wardrobes plus a modern bathroom. Gas central heating and double glazing. The private fully enclosed rear garden for sole use, is very secluded and provides gated access at the side. Garage which accessible at the rear. Low outgoings and ground rent. The lease remaining on the property is 38 years. Offered with the advantage of no onward chain.ACCOMMODATION INCLUDES
Entrance: Storm canopy and private front door to:
Entrance Hall: Spacious cupboard housing consumer unit and meters, cloaks cupboard, telephone point and doors to:
Lounge/Diner Dimensions: 15'7” (4.79 M) x 10'2” (3.21 M) Sliding patio door overlooking the rear garden, twin alcoves, radiator, feature fireplace inset with electric fire, central heating thermostat, TV aerial and power points, sliding door to:
Kitchen Dimensions: 9'7" (2.95 M) x 8'10" (2.70 M) Window to the rear, fully fitted with a range of eye level and base units with marble effect work surfaces over, stainless steel double sink unit with chrome mixer tap, space and plumbing for washing machine, space for oven and fridge/freezer, wall mounted ‘Worcester’ central heating boiler, vinyl flooring, power points and door to hallway.
Bedroom 1 Dimensions: 13' (3.94 M) into bay x 10'7” (3.22 M) Bay window to the front, built in floor to ceiling wardrobe, radiator and power points.
Bedroom 2 Dimensions: 13’ (3.94 M) x 8'7” (2.65 M) Window to front, floor to ceiling wardrobe, radiator and power points.
Bathroom: Modesty glass window to the side, fitted with a white suite comprising fully enclosed shower cubicle with curved screen and chrome furnishing, wash hand basin with chrome mixer tap and vanity unit under, low level W.C. with concealed cistern, part tiled walls, chrome ladder heated towel rail and vinyl flooring.
OUTSIDE
To the Front: Pathway to private front door, garden laid to lawn with matures borders of trees and shrubs.
Rear Garden Dimensions: 26’ (7.71 M) x 22' (6.37 M) Max. Fully enclosed rear garden for sole use, mainly laid to patio, with borders of shrubs and perennials and gated access at the side.
Garage: In block at the rear of the property.
Tenure: Leasehold. We have been advised by the seller that there are 38 years remaining on the lease.
Ground Rent: £7.87 per half year
Service Charges: As and when required.
Council Tax: C £1607.65 2022/2023 (per annum) London Borough of Merton
EPC Rating: To be advised
Agents Note: These particulars, whilst believed to be accurate are set out as a general outline only for guidance and do not constitute any part of an offer or contract. Intending purchasers should not rely on them as statements of representation of fact but must satisfy themselves by inspection or otherwise as to their accuracy. No person representing White and Hayward has the authority to make or give any representation or warranty in respect of the property. We would also advise any purchaser that the systems and appliances mentioned in these have not been tested. Our Client has advised us of the aforementioned Tenure; however, we would advise any interested party obtain confirmation of this fact from their legal representative.












More information
The graph shows the current stated energy efficiency for this property.
The higher the rating the lower your fuel bills are likely to be.
The potential rating shows the effect of undertaking the recommendations in the EPC document.
The average energy efficiency rating for a dwelling in England and Wales is band D (rating 60).

